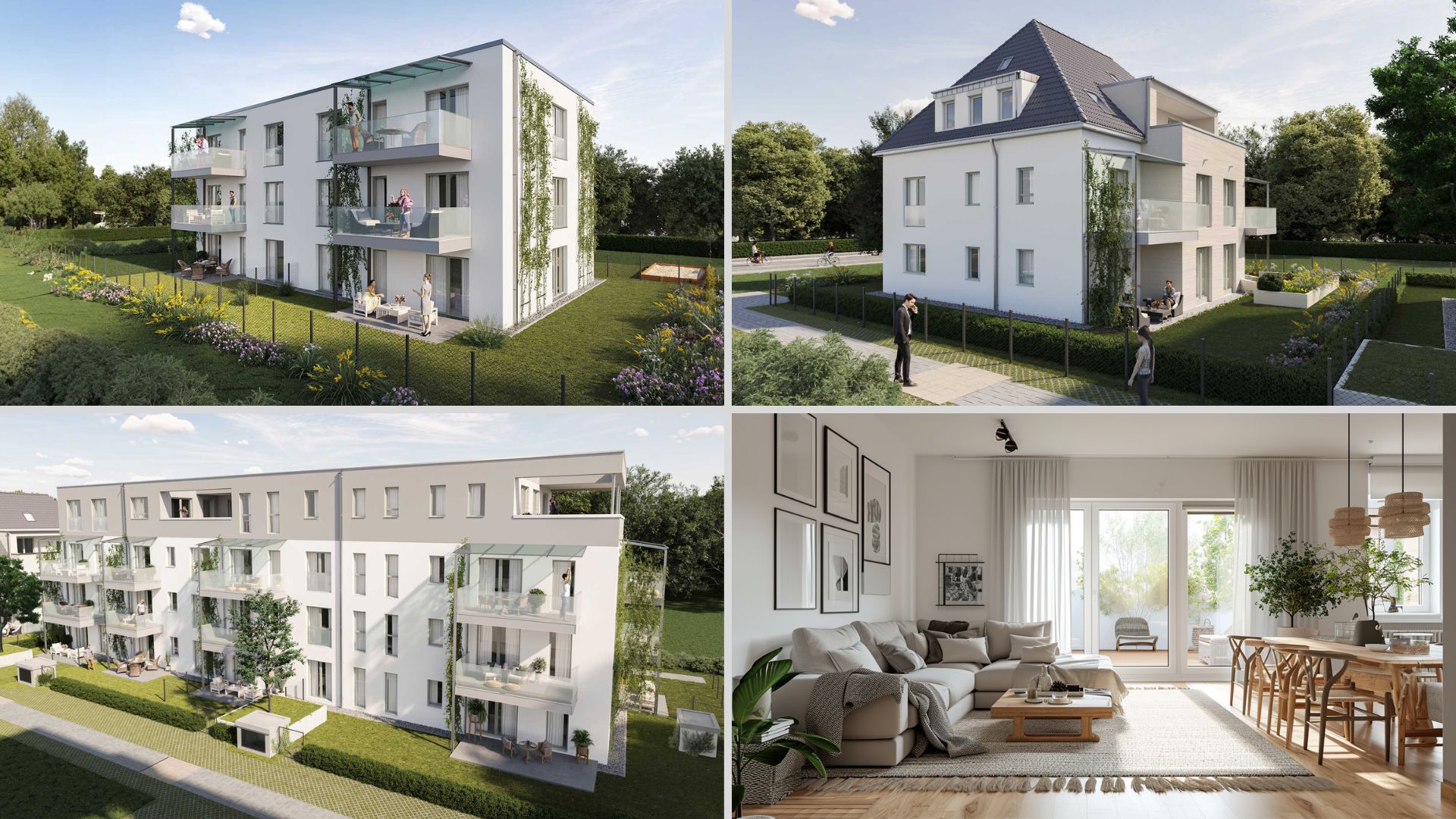

Sie verwenden einen veralteten Browser. Bitte aktualisieren Sie Ihren Browser für mehr Sicherheit, Geschwindigkeit und die korrekte Darstellung unserer Seiten.
![[Translate to Englisch:] [Translate to Englisch:]](/fileadmin/user_upload/Projekte/2023/ER_Waldhufe_RH/Waldhufe_Visu_18-22_website.jpg)
By activating this map, Mapbox will set cookies.
Erlangen
Waldhufe
Townhouses
12
111—141 sqm
4,5—6
Applause for the row house! You and your loved ones will find a perfect home in the family-friendly new development area "Am Klosterholz West" in Erlangen-Steudach. The 12 terraced houses that will be built in the first construction phase have different floor plans depending on your living needs and will be built turnkey with modern branded equipment and energyefficient construction. The street name for the future address has been set as "Waldhufe".
The living room, dining area and kitchen share one room in all houses, creating an open living experience in each case. Each family house has a private garden with a cozy terrace. Here you can get creative, plant colorful beds or simply start the day with breakfast in the morning sun. The heating and water heating of the house is environmentally friendly and cost-efficient via a heat pump with photovoltaic system. The electricity produced by the photovoltaic system can be used directly for the heat pump to provide heating energy. You can conveniently park your car in your own garage, where the infrastructure for e-mobility is already prepared.
"Schdait" or "Schdaidi" is what the people of Middle Franconia call the Steudach district of Erlangen. Idyllically located on the Rittersbach, a right-hand tributary of the Bimbach, it is surrounded by fields and grassland. A little further southwest is the monastery forest. At the beginning of 1967, Steudach was incorporated into the municipality of Kosbach after Erlangen, although the town has retained its village appearance to this day.
Agricultural equipment in use is still part of everyday life in Steudach on meadows, fields and roads. Local fruit and vegetables grow right on your doorstep: the Schaufler family’s strawberry field (for pickers yourself), for example, is right at the entrance to the village, while the farm of organic farmer Alfred Schaller is attractive in the center of town with an organic farm sale. Further shopping facilities and various gastronomic offers can also be found in the neighboring districts of Frauenaurach and Büchenbach, which are only a few kilometers away.
Families in particular who settle in Steudach benefit from the rural, natural surroundings. You still have fast connections in all directions via the nearby A73 and the A3 with the Fürth-Erlangen motorway junction. You can easily reach the center of Erlangen, around eight kilometers away, by public transport, even without a car: From Steudach, you can take the 287 bus line to get you to the Erlangen Arcaden in comfort and from there enjoy city life to your heart’s cont